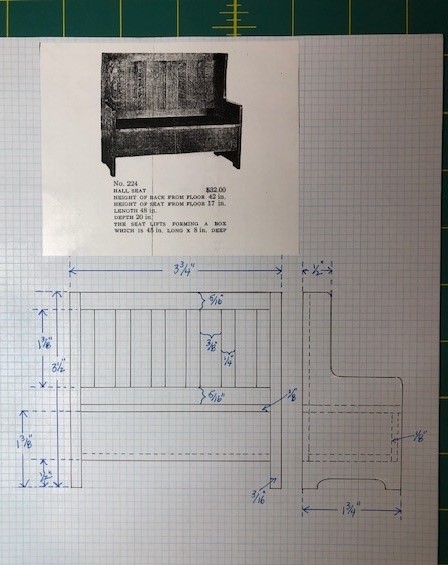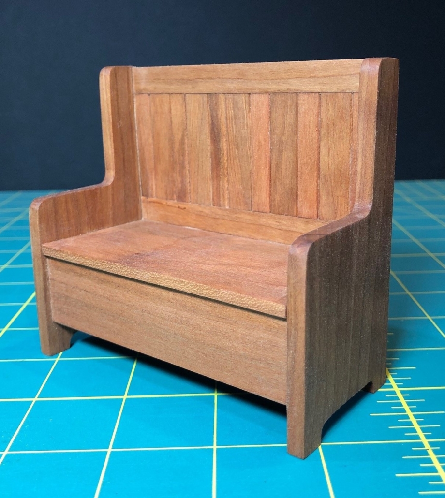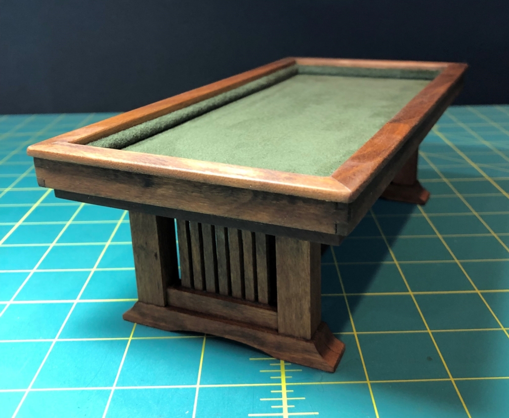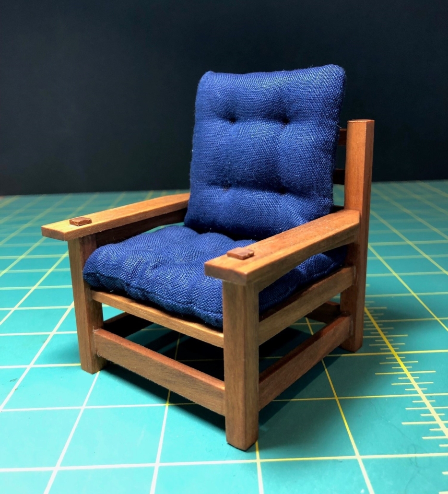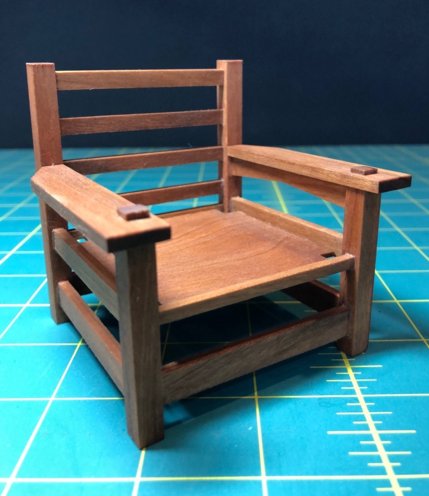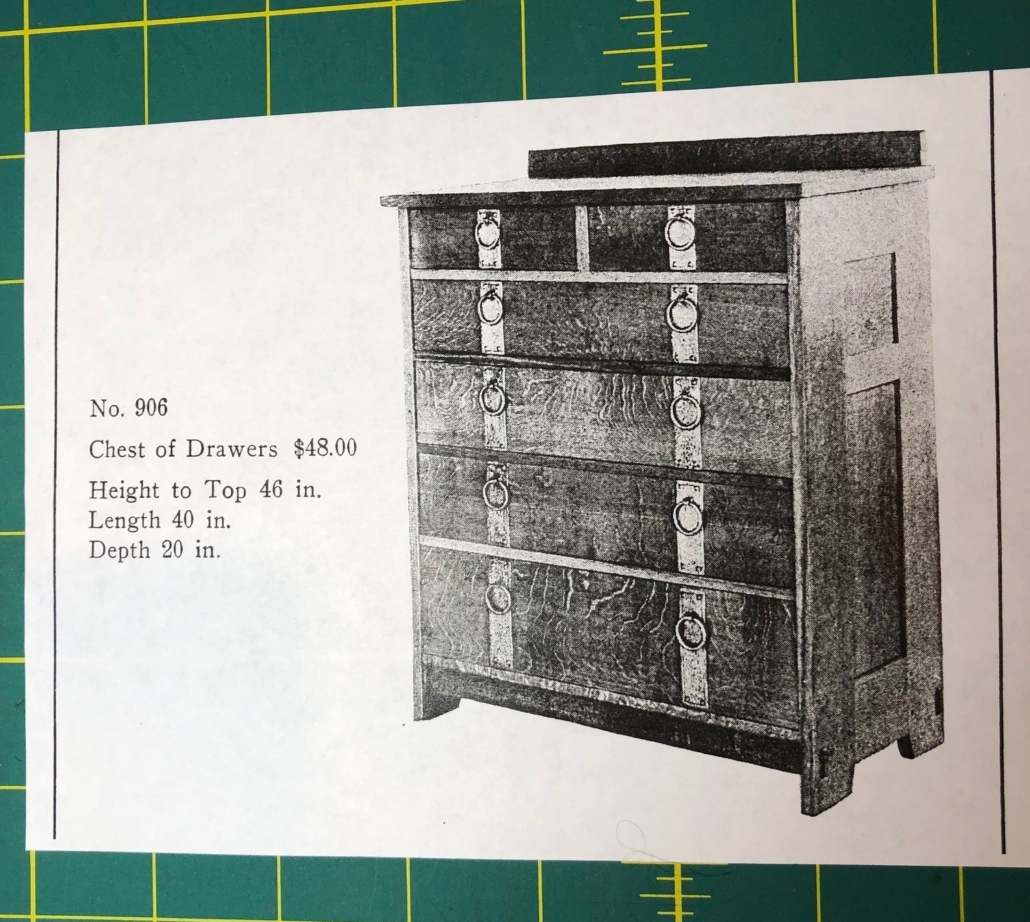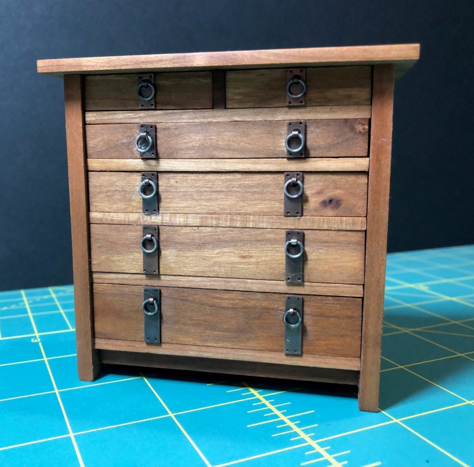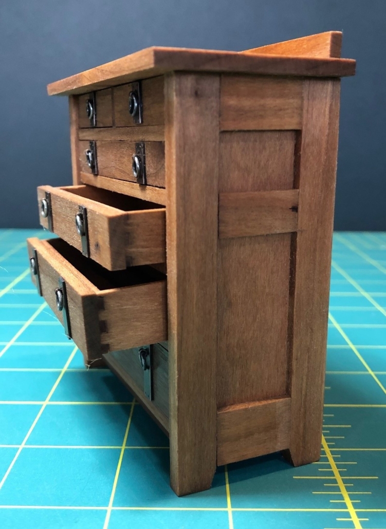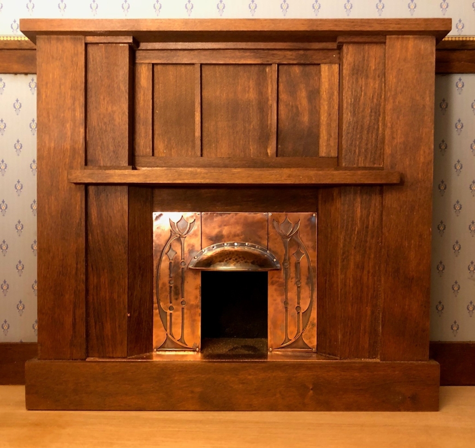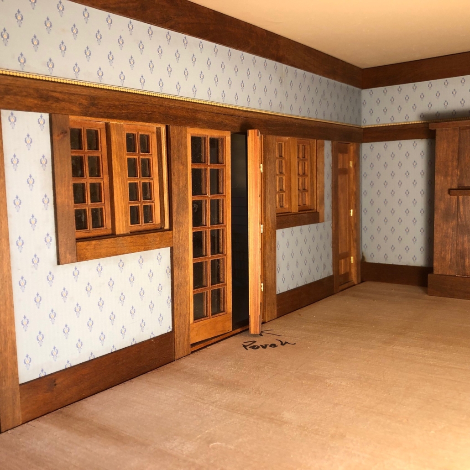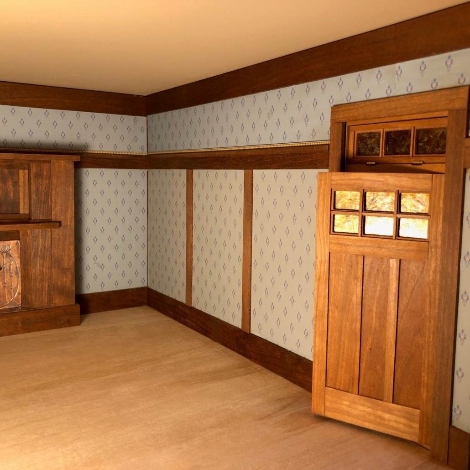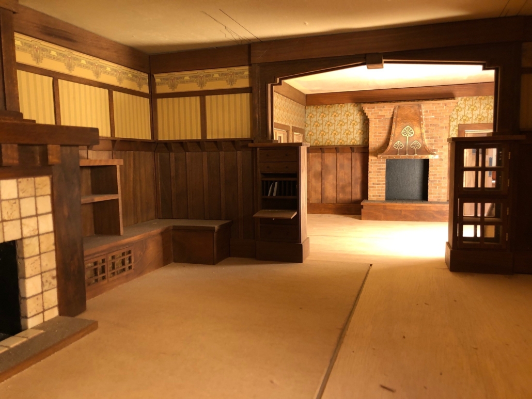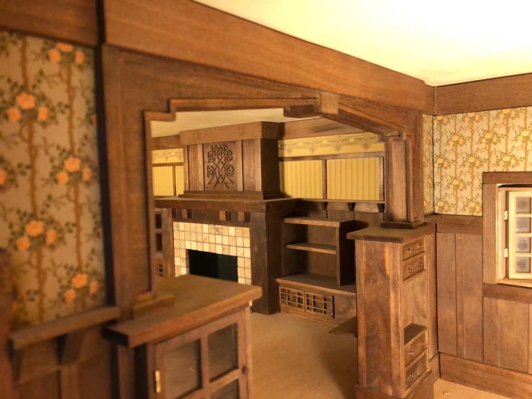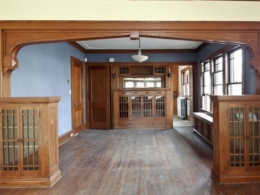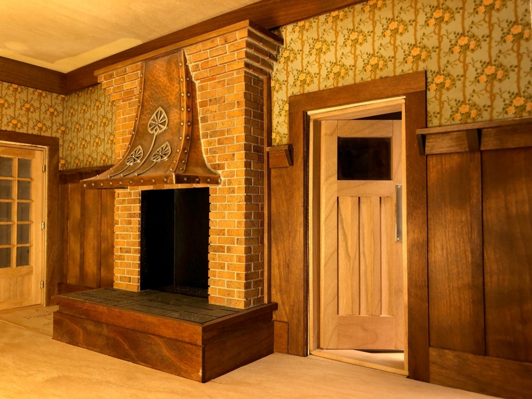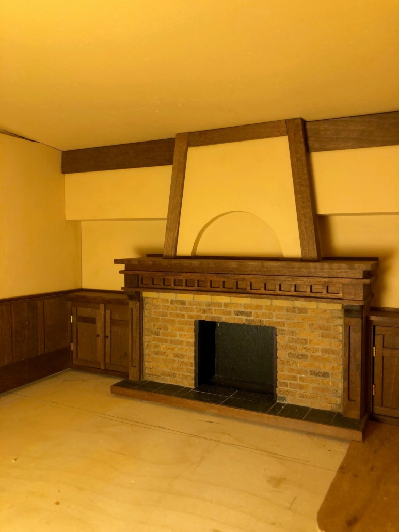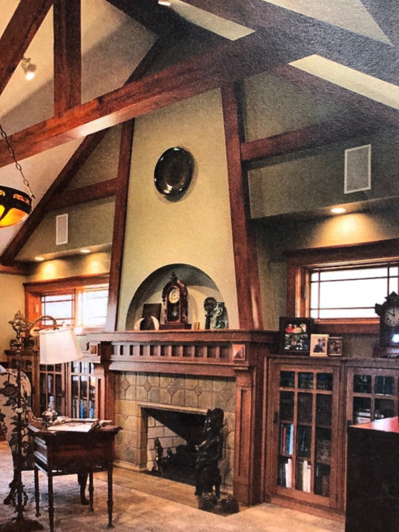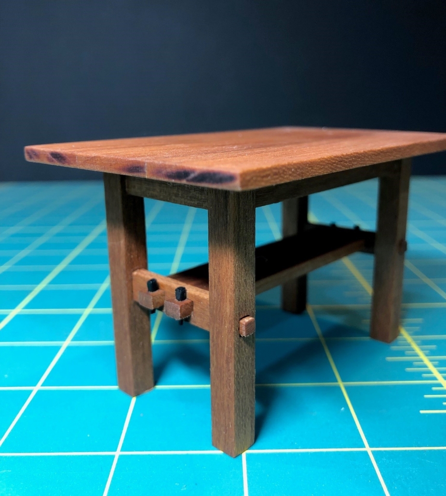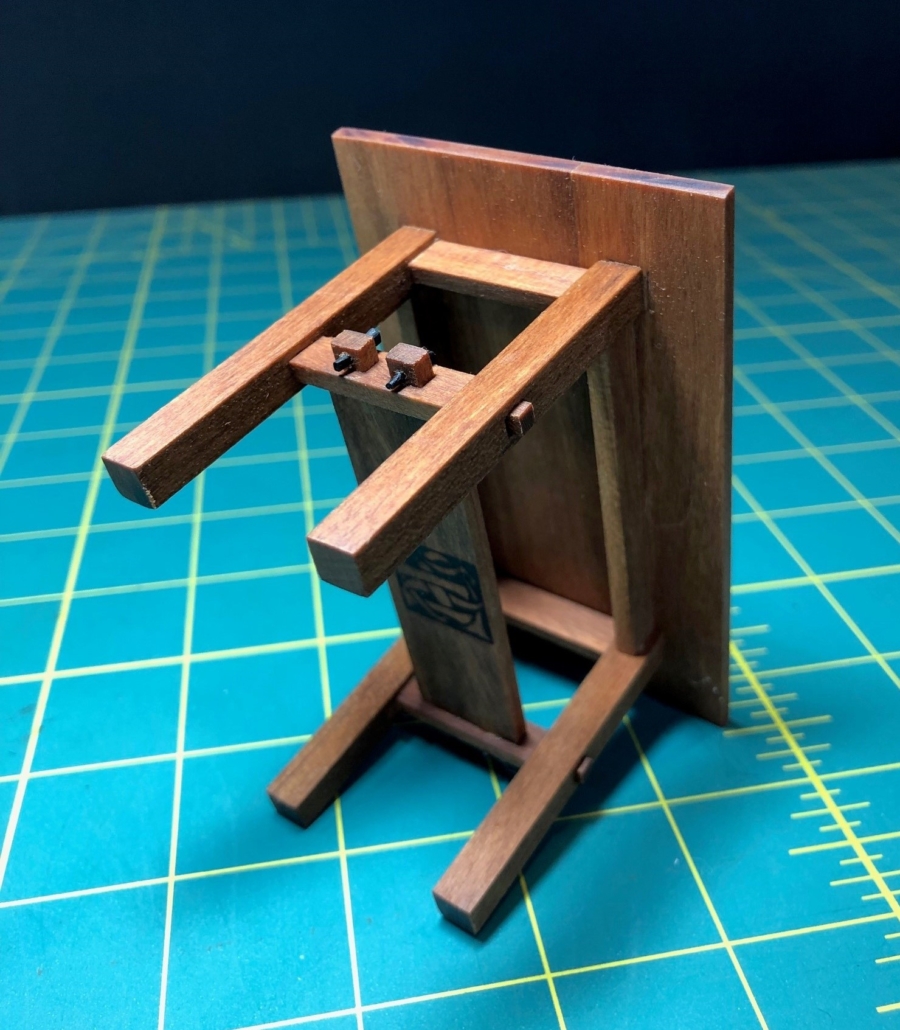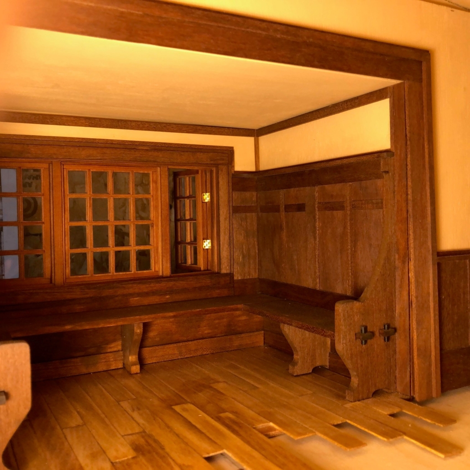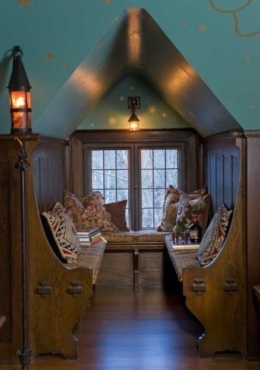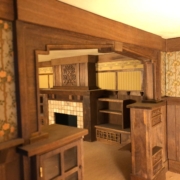Photo Catch-up
A recent article in The New Yorker about a man who has long been planning to write a book but has yet to write a word is titled “I’ll start this new project just as soon as all conditions in my life are perfect.” It has been months since I last posted on this site, and I’m tempted to use that same excuse, at least for my lack of new posts. However, rocky 2021 life (and it was!) didn’t slow me down with making progress on the structural interiors of my little house and more of its furnishings. I accomplished a lot and will load a group of photos here with brief descriptions to get caught up.
