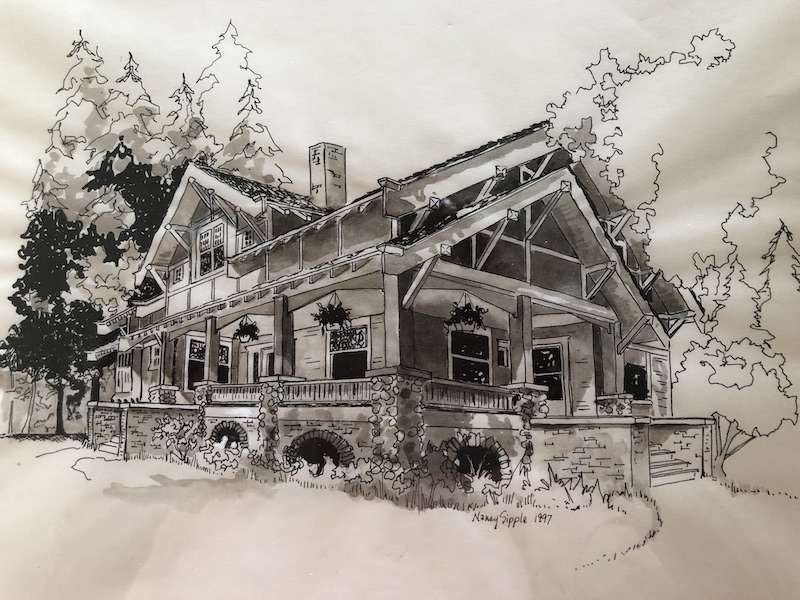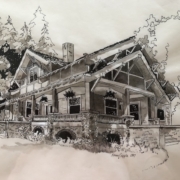Our First House

When my husband, Gary, and I came to Vashon Island in 1988, we were looking for an older house on some acreage. We had done a lot of looking in the greater Seattle area with no luck. What we found that day on Vashon was a remarkably preserved 1909 Craftsman on 14 acres which we knew we wanted just driving up the driveway for the first time. I had long loved the Art Nouveau and Art Deco periods but knew little about the Arts & Crafts era in between them at the beginning of the 20th century. Both of us were new to the Craftsman movement’s place in history, its architecture, furniture, design, and philosophies of its founders.
To say we “owned” that precious house is not the right word; we were its newest “stewards” and we assumed that role seriously. The house needed almost nothing from us except care and love. The oak inlaid floors on the main level were flawless. All the main floor windows were leaded beveled glass. Original ornate lincrusta lined the dining room walls under the plate rail. A large stained-glass window on the main stairway landing had two side panels that still opened. Most amazing were the light sockets at the intersections of the coffered ceilings still equipped with little round 7-watt 1909 bulbs that cast a warm candle-light glow in the rooms. We were missing only two!
That house of ours gave birth to my passion to learn about all things Craftsman: houses, decoration, furniture, accessories, linens, clothing, motifs, colors theory, life style, philosophies and history of the movement. One minute into that research and you’ll learn that Gustav Stickley (1858-1942) was the main proponent of the early 20th century American Craftsman style that followed closely after the British Arts and Crafts movement of the late 1800’s.
The idea of building and furnishing a miniature 1/12 scale house has been in the back of my mind for decades. Most unfinished house shells or kits on the market are Victorian, cheesy, and/or expensive or not what I imagined. The weekend after the inauguration in 2017, seriously depressed and barely functioning, I decided the time had finally come to distract myself with a big project: build that house of my dreams. I had owned for years (and poured over countless times) the two catalogs of home plans that were featured in Stickley’s “The Craftsman” magazine, published between 1901 and 1916. Starting in 1904, members of a “Craftsman Homebuilders’ Club” could order plans for homes featured in the magazine. I took the weekend to decide on City House #99 (October, 1910 edition), one of only two “city” house plans Stickley offered, and a real departure from his usual bungalow concept. It was designed for a long, narrow, mid-block city lot, 25’ wide, and with that dimension, I could do scale drawings of the three levels of floorplans and the few elevations pictured in the article, all lacking most measurements. So, it began.



